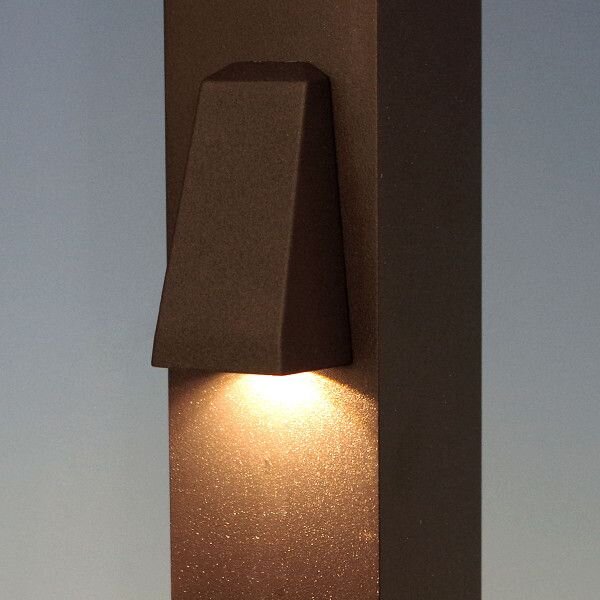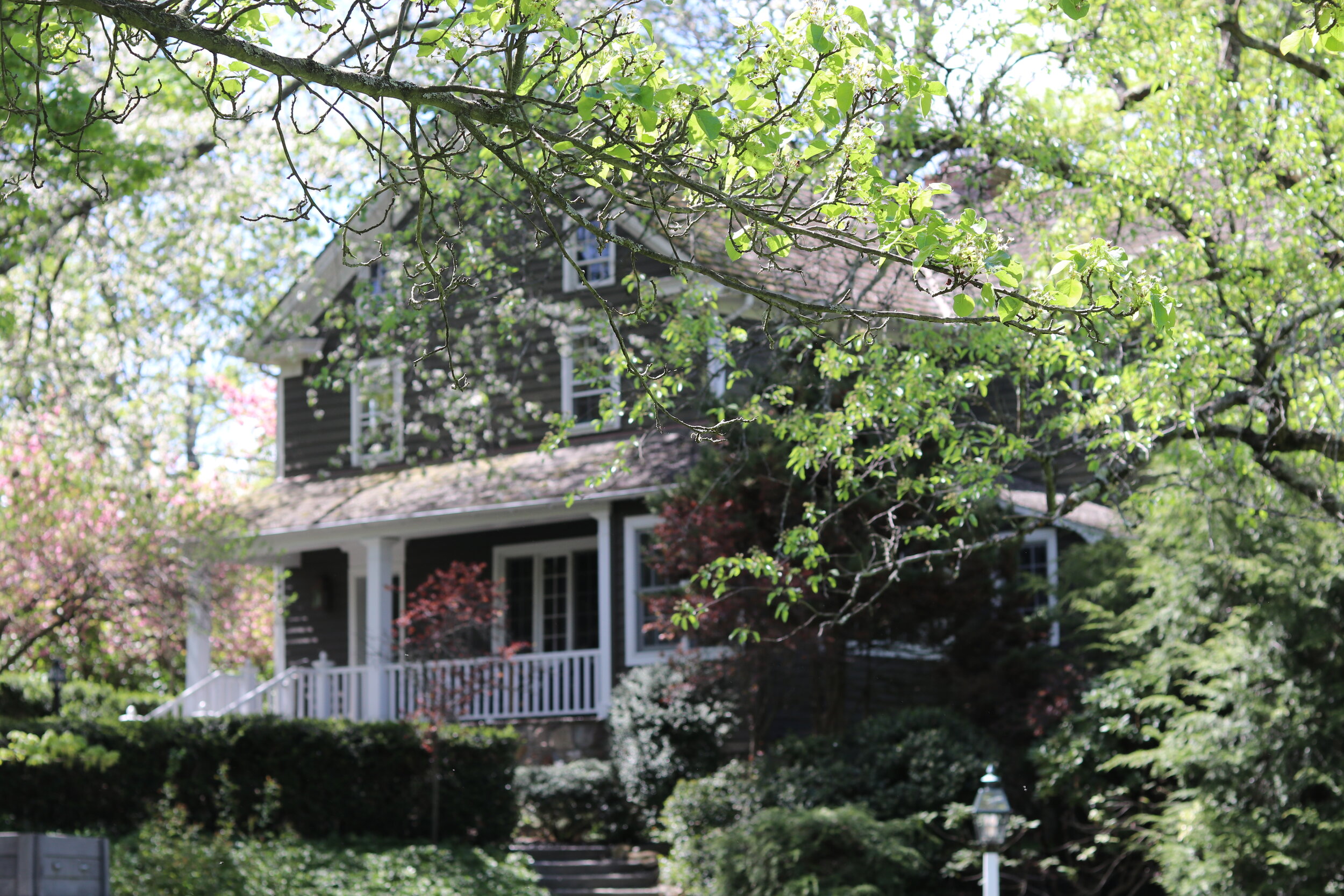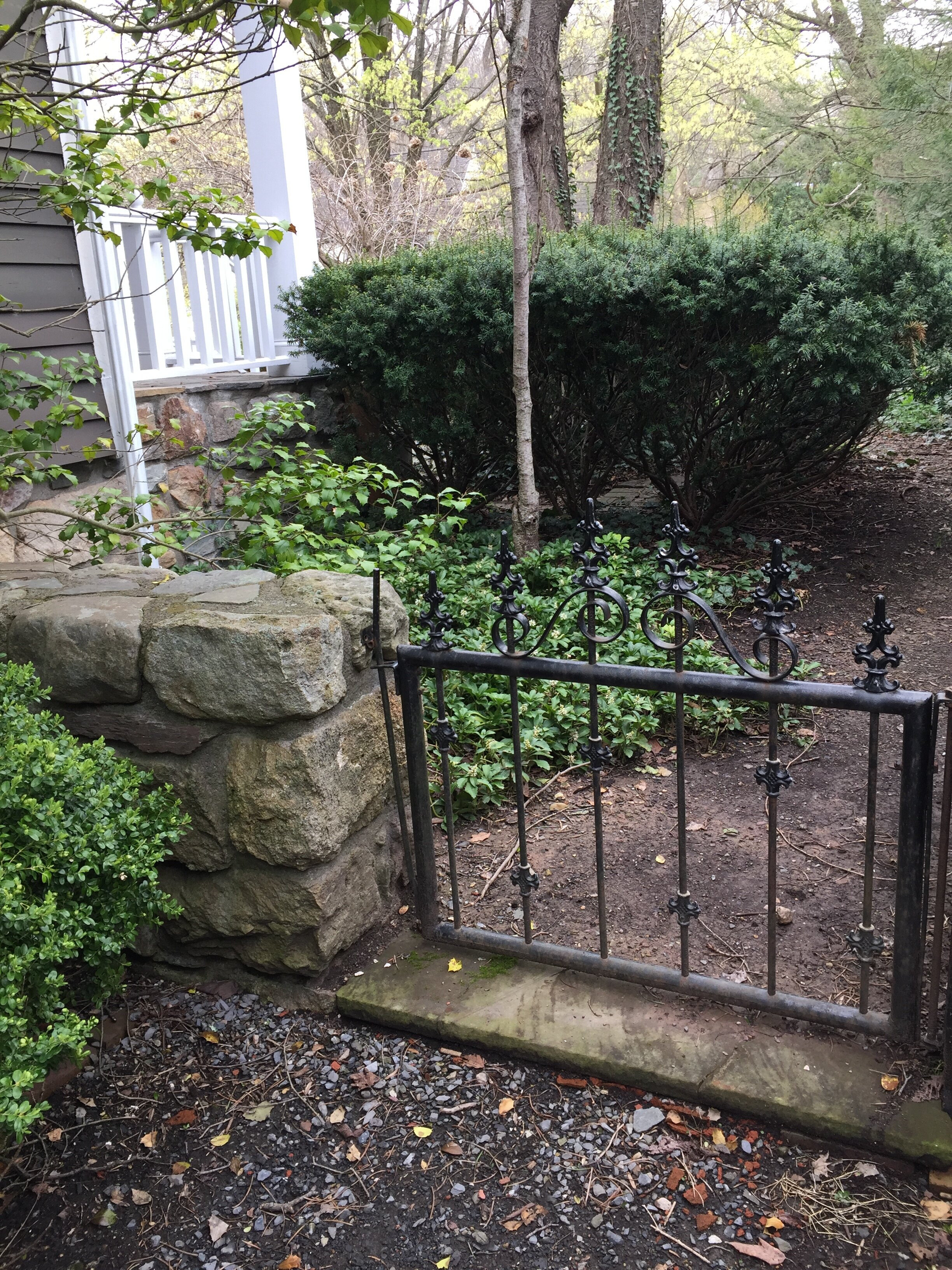I am obsessed.
Since getting our Trex deck completed, I have a hard time staying off of it. I find any excuse to use it. We eat our meals out there.
We bundle up and watch movies out there. I even put up a tent for an easy glamping adventure.
The last leg of our outdoor renovation included adding electrical outlets, finishing the fireplace and installing outdoor lighting, and then actually installing a door to the deck. For a long time we actually had to jump out a window opening to get out there.
Once we removed the window to put the door in there was a place that needed to be patched and have flooring installed on top and I decided to have the kids leave their handprints there for a future owner of the house to find them. It’s always a nice idea to make things personal.
We could not be happier with our Trex deck! The process was fun and my TrexPro installer Garloff Carpentry did an outstanding job. I can’t wait to build my next Trex deck. Guaranteed, it’s coming J
Once we removed the window to put the door in there was a place that needed to be patched and have flooring installed on top and I decided to have the kids leave their handprints there for a future owner of the house to find them. It’s always a nice idea to make things personal.
We could not be happier with our Trex deck! The process was fun and my TrexPro installer Garloff Carpentry did an outstanding job. I can’t wait to build my next Trex deck. Guaranteed, it’s coming J
Here are some of the things I learned from designing THIS deck:
- If you can afford it, go BIGGER than you were initially planning. Trust me, you won’t regret the additional outdoor space.
- Put your deck as close to your kitchen as possible. You will get the most use out of it if you do that.
- Even if you don’t necessarily have a view (we aren’t facing a beautiful beach or anything), I would opt for the glass panels. It just makes the whole deck look light and airy. And, when I need to clean my Trex Signature Railing, I just hose them down. Such easy maintenance!
- Install a water source on or near the deck. Soap and water is all you need to maintain Trex since composite decking doesn’t require sanding, staining or painting. I found this hose from a company called Garden Glory and I LOVE it! It is beautiful to look at and works great!
- A gas grill is a much better idea than a charcoal one. Embers from the charcoal can fly off the grill and damage your decking or furniture.
- If you have the space and the budget, I highly recommend including an outdoor kitchen. I opted to use Trex Outdoor Kitchens, which are constructed of stainless steel and have cool options like this pull out cooler cabinet.
- Including an island is a nice idea to increase your prep space. I found this driftwood one on Craigslist and I have to drive two hours to get it! It was worth every mile.
- Lighting is key to optimize your outdoor space. My railing has post cap lights from the Trex Deck Lighting collection, which are energy efficient (a huge plus!) and create a sophisticated ambiance. And, the café lights strung above the kitchen area add instant charm.
Best of luck with your deck adventures and happy Spring!
Xo
Evette

























